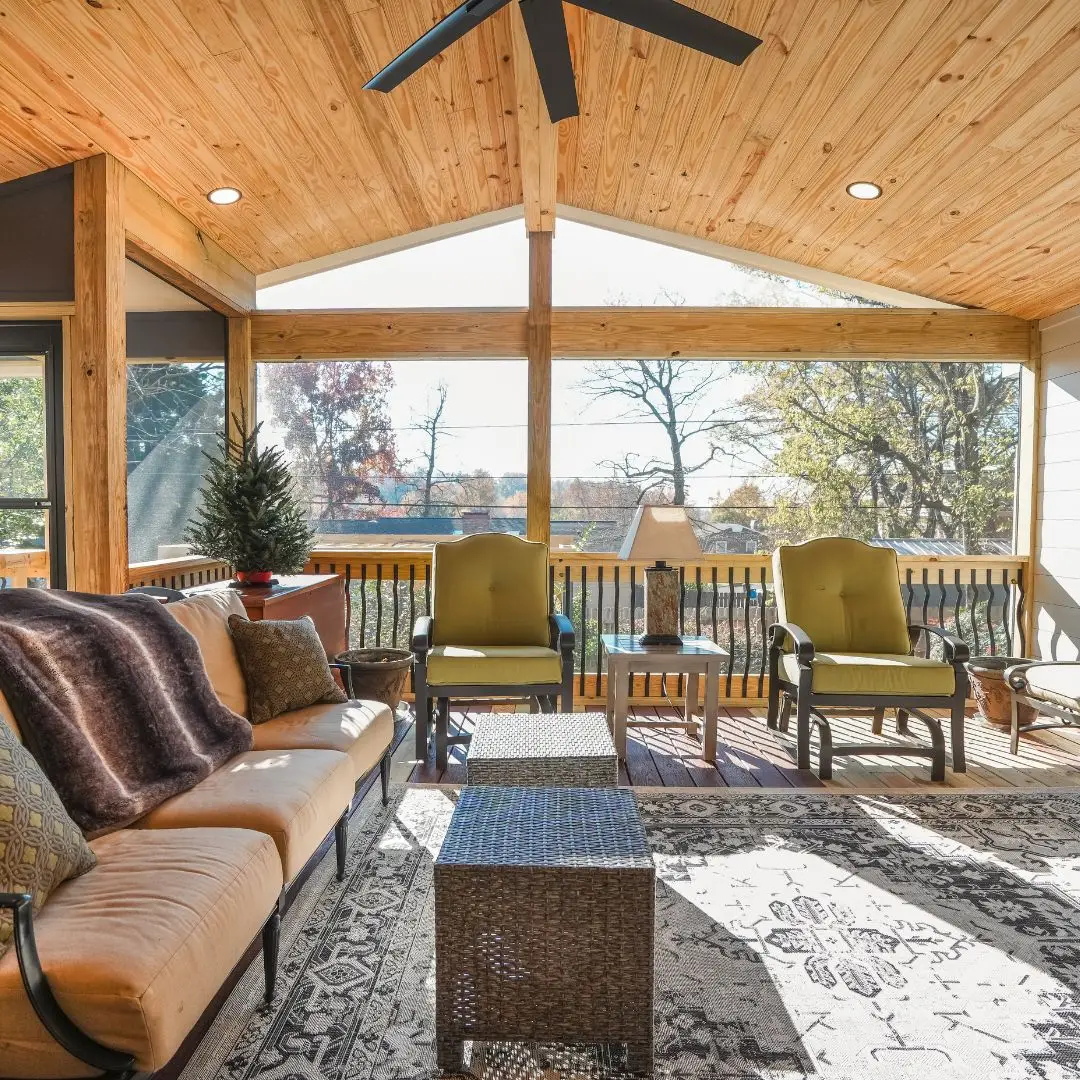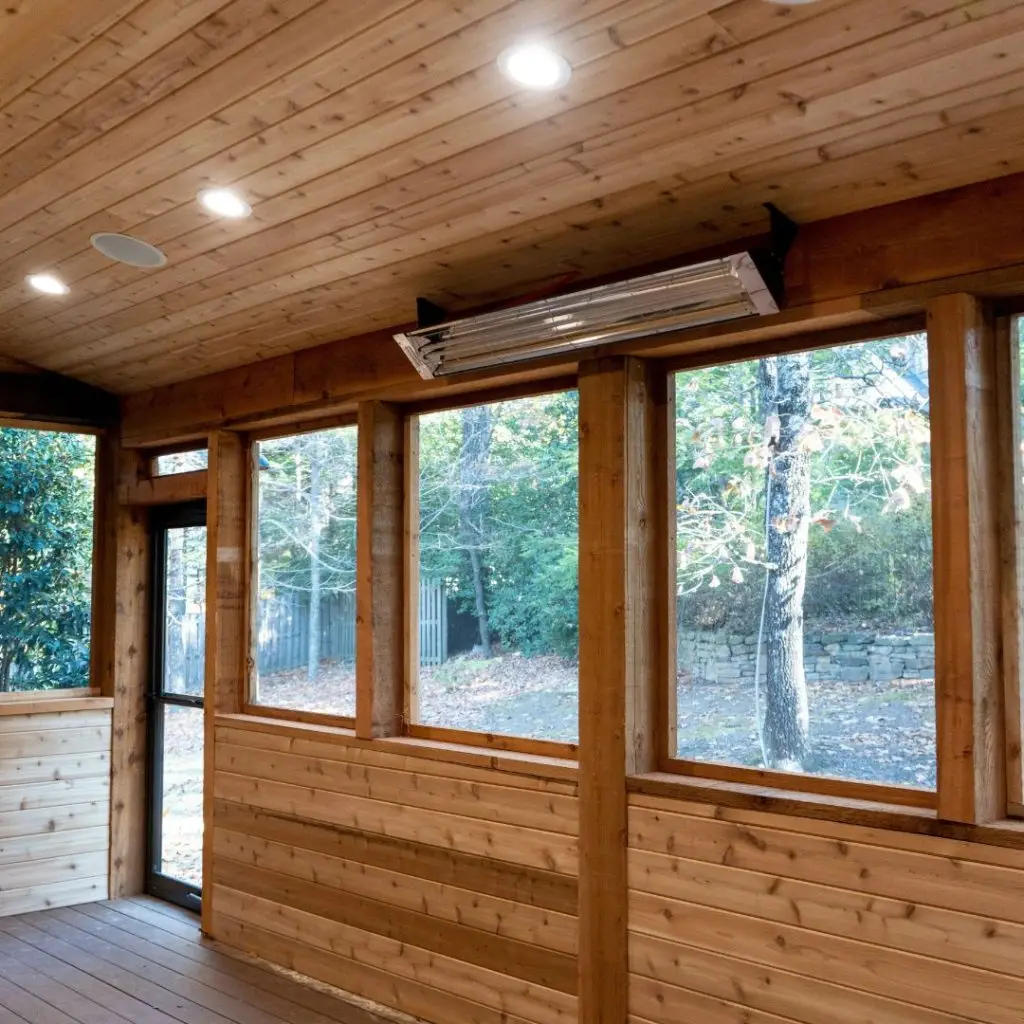A screened-in porch is the perfect way to enjoy the outdoors without the hassle of bugs and harsh weather. Call today for a free estimate and let’s build a space you’ll love for years to come!
Proudly Serving The Pelham, AL Area Since 1976
Looking for a local screen porch builder who’s been a part of our community for decades? You’re in the Right Place.
At Home Repair Service, we’ve spent decades helping folks across Hoover and Shelby County create outdoor spaces that feel like a natural extension of their home. Whether you’re looking to enclose your existing deck or build a new screened-in porch from scratch, we’ll make sure it’s done right, and made to fit your space.
This isn’t a side hustle or something we just started. We live and work in this community, and we take pride in building porches that hold up against Alabama weather, hot days, heavy rain, and everything in between. Our team uses quality materials, tight screening, and proper framing so you can enjoy the outdoors without swatting mosquitoes every few minutes.
If you’re frustrated with contractors who don’t call back or leave you hanging, we hear you. We answer the phone, show up when we say we will, and stand behind our work. Let’s talk about what kind of screened-in porch would work best for your home—and let’s build it to last.

M-F | 7:00 am – 8:00 pm

We'll Return Your Call Promptly
We’ll give you a quick call to talk through the details and ask for some pictures of the project. This helps us get to know your project a little better and lets us make sure we have the experience needed to help. We're always honest about our experience.

We'll Professionally Review Your Project
Once our leadership has looked things over, they’ll help by answering any quick questions like how the work might go, what it could cost, when we could get started, and how long it could take to complete.

We'll Schedule A Meeting In-Person
If everything sounds good to you, we’ll set up a time to come see it in person and make a detailed plan together.
Here’s a page quick overview to help you decide if we’re right for you.

A screened-in porch is the perfect way to enjoy the outdoors without the hassle of bugs and harsh weather. Call today for a free estimate and let’s build a space you’ll love for years to come!
We start by discussing your vision, needs, and budget. Whether you’re enclosing an existing space or starting from scratch, we’ll design a porch that fits your home and lifestyle.
Before construction begins, we handle all necessary permits and approvals to ensure your screened-in porch meets our local building codes.
We schedule jobs in the order deposits are received, ensuring no one gets skipped in line. While we wait for your project’s turn, we use this time to order materials and plan for delivery.
Our team arrives ready to work, starting with demo and moving on to framing the same day. Most projects are completed within a week, ensuring a fast and efficient build.
Once construction is complete, we add the finishing touches and clean up the job site. Before we call it done, we do a final walkthrough to ensure everything meets your expectations.
With your new screened-in porch complete, all that’s left to do is relax, entertain, and enjoy the outdoors—without the bugs and heat.
We’ve been building screened-in porches for decades, ensuring every project meets local building codes and lasts for years.
No lowball quotes, no surprises—just fair, upfront pricing for a quality screened-in porch.
We don’t drag projects out. Our team works efficiently to get your porch built on time.
Homeowners throughout our community rely on us for top-notch screened-in porches.
What Our Clients Want to Know
If you live in any Birmingham area neighborhood with an HOA, the answer is almost always yes. Most HOAs require pre-approval for any changes to your home’s footprint, roofline, or exterior design—including covered and screened-in porches.
We help you get it done right the first time. We provide the detailed plans, elevations, and specs your HOA needs—and we’ve worked with boards all across town, so we know how to avoid common hang-ups.
If you’re trying to figure out the best way to screen in your porch, we almost always recommend going with the SCREENEZE® system. It just works. We’ve seen it hold up better than anything else. It looks clean, handles big openings, and stands up to pets, weather, and daily life without a fuss.
If you’re curious about how it stacks up against other options like fiberglass or vinyl, we put together a quick guide that compares the most common screen materials and systems: What Type of Screen Is Best for a Porch in the South?
Yes, a building permit is required to screen in an existing porch. The permit ensures a proper plan is in place for footers, joists, and rafters, following structural and safety codes. Inspections help protect homeowners from unqualified contractors and prevent costly mistakes or code violations.
In most cases, a full rebuild is recommended. If it’s 10-20 years old, adding a new roof structure on top of aging framing is not ideal. Additionally, most existing decks do not have footers large enough to support a roof, and the framing may not be up to code. Every situation is different, so consulting a licensed contractor is the best way to determine what’s right for your home. Check out our guide for when to add a roof to your existing deck and when to rebuild to learn more.
A screened-in porch is the perfect way to enjoy the outdoors without the bugs and heat. Call today for a free quote, and let’s build a space you’ll love for years to come!