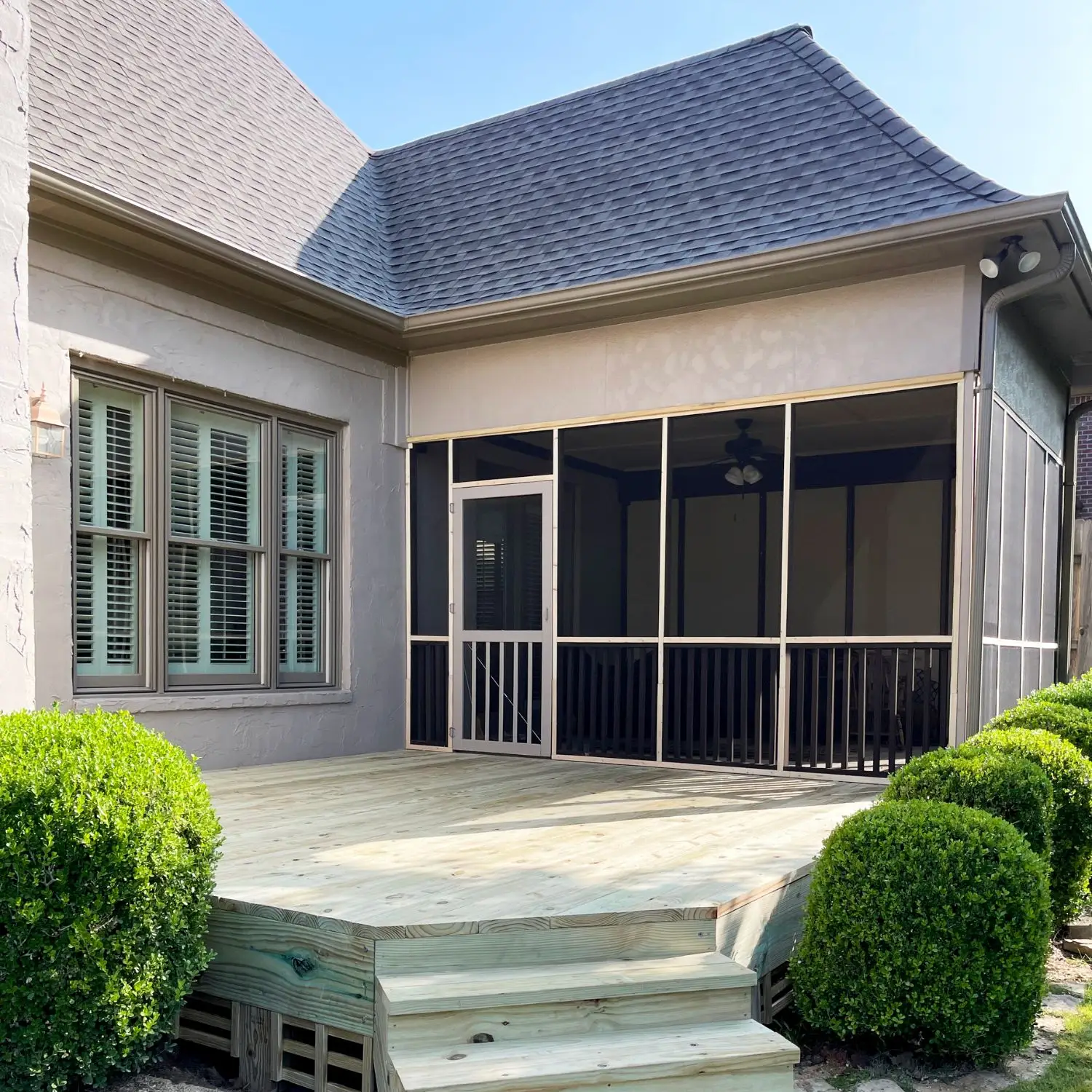Home Renovations & Exterior Repairs

Here’s What to Know Before You Start
Adding a covered or screened-in porch is one of the best ways to enjoy your outdoor space in Pelham, AL—and if you’re looking for a great screened porch builder, check out our covered porch services.
If you live in a neighborhood with a Homeowners Association (HOA), there’s a good chance you’ll need approval before you start building. Most HOAs will require you to tear down any unapproved structures, and once that happens, they may stonewall future approval as a form of punishment. Use this guide to get your plans approved the first time, so you can enjoy your new covered porch as soon as possible.
Last Updated 4/21/2025 | Decks
Any change that affects the exterior of your home—especially the footprint or roofline—typically requires HOA approval. Covered porches and screened-in additions fall squarely into that category.
HOAs want to maintain a consistent appearance across the neighborhood, which means your plans need to meet certain design and material guidelines. Most boards require approval before you apply for city permits.
Here are some of the local neighborhoods where HOA approval is usually required before building a porch:
Both of these Pelham neighborhoods are located near the Ballantrae Golf Club and are known for consistent design standards and active HOA boards. Old Weatherly leans traditional, with tighter controls on rooflines and materials to preserve its established aesthetic. Ballantrae, which sits directly on the course, is a well-known golf community with a well-organized HOA. Expect to submit full plan sets, elevations, and finish details for review. In both areas, approval processes are thorough—but smoother when complete and professional plans are submitted.
Indian Springs Village acts more like a municipality and HOA combined. Many of its subdivisions are governed by a town council that oversees zoning, environmental impact, flood zones, and building permits. Porch additions and other exterior projects typically require approval from this council, which takes a broader view of each project’s impact—including how it fits into the surrounding landscape, how it handles stormwater, and how it affects the visual harmony of the area. Because of this, it’s important to work with a contractor who can provide complete, professional documentation and help guide the project through this more complex, municipal-style review process.
High Hampton is a wooded, upscale community near Oak Mountain State Park where natural aesthetics and architectural consistency are a top priority. Homes here often feature traditional brick exteriors, high rooflines, and well-maintained landscaping. Based on its design expectations, porch additions must blend seamlessly into the home’s structure and surroundings. Roofing materials, railing styles, and color palettes are closely reviewed by the HOA to preserve the community’s unified look and feel.
Both are newer developments with active HOA boards. Plan ahead, as full drawings and design specs are often required. Many homeowners in Grey Oaks and Wild Timber find that after purchasing a new home, personalizing the space with a screened-in or covered porch is one of the first projects they tackle. It’s a great way to make the home feel truly their own—just be sure your plans are approved first so you can get started without delays.
Most HOAs want a complete package that includes:
Professionally drawn plans and elevation views
Detailed material descriptions (decking, roof, railings, etc.)
Dimensions of the proposed structure
Setbacks and property line distances
Optional features like ceiling fans, recessed lights, or railing styles
Submitting complete and clear plans helps speed up approval. Boards often reject incomplete or informal submittals—especially those that look rushed or unprofessional. Plans that are hand-drawn on notebook paper or missing key details like elevation views, materials, or dimensions are likely to be denied outright. Clean, detailed documentation shows that you're serious and makes it easier for the board to say yes the first time.
We get it—nobody likes paying for plans. But good drawings are worth every penny. Here’s why:
Faster HOA approvals with fewer back-and-forth revisions
Required by the city for final permitting anyway
Helps everyone involved visualize the final product
Shows that you’re serious about doing things the right way
Plus, a well-drawn porch plan ensures your final build looks like it was always meant to be there—not an afterthought.
At Home Repair Service, we’ve worked in most of Pelham’s neighborhoods. We know what different HOA boards are looking for and how to avoid delays.
Here’s how we help:
Provide HOA-ready plan sets with all the details included
Communicate directly with the board if needed
Make smart design recommendations to stay within guidelines
Build to code so you’re ready for city permitting once HOA approval is granted