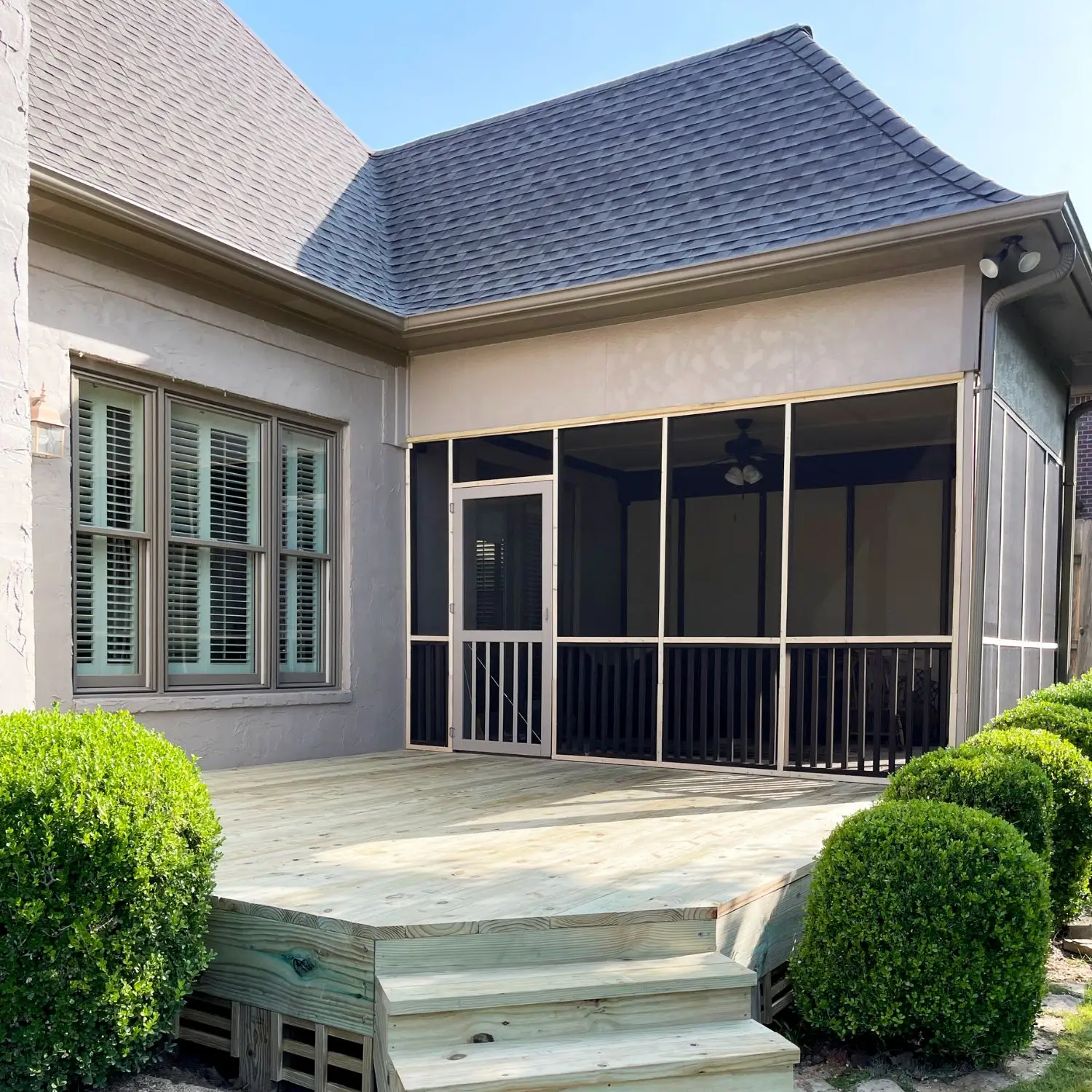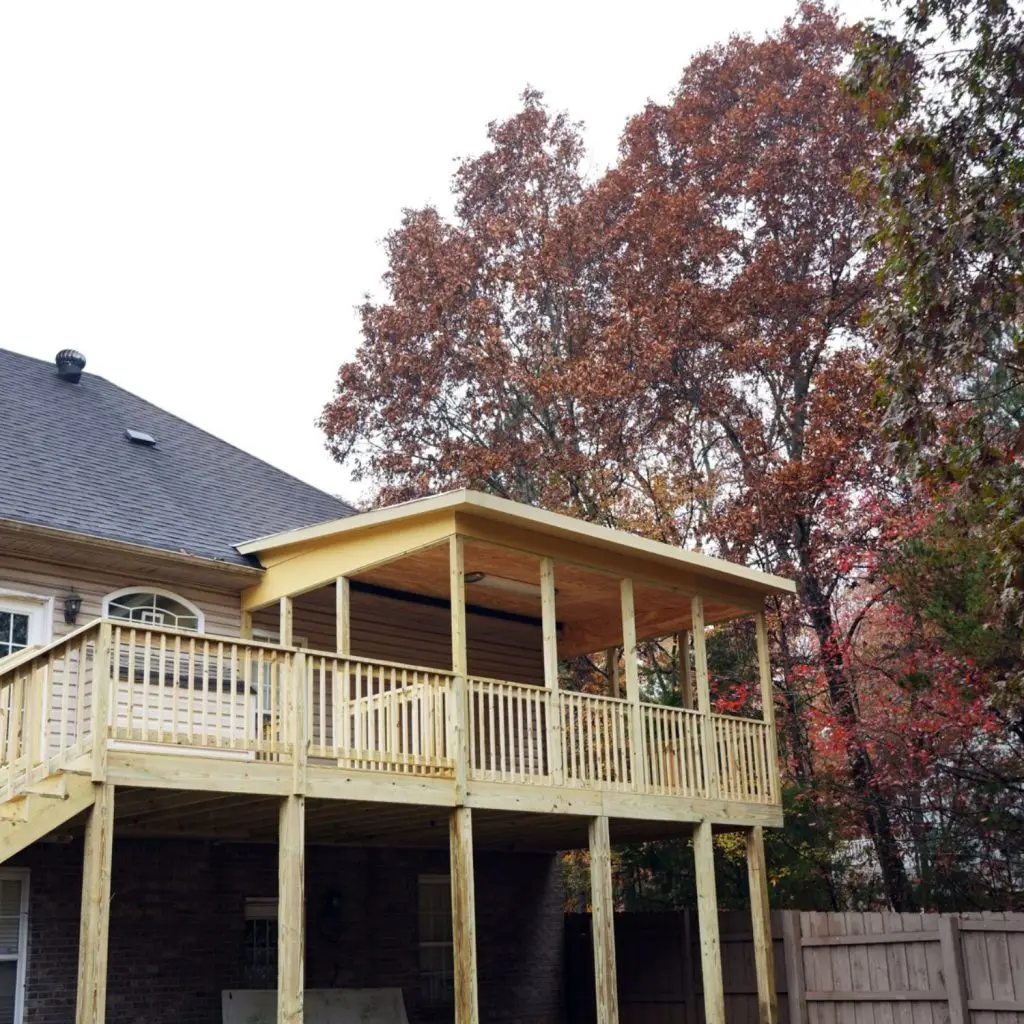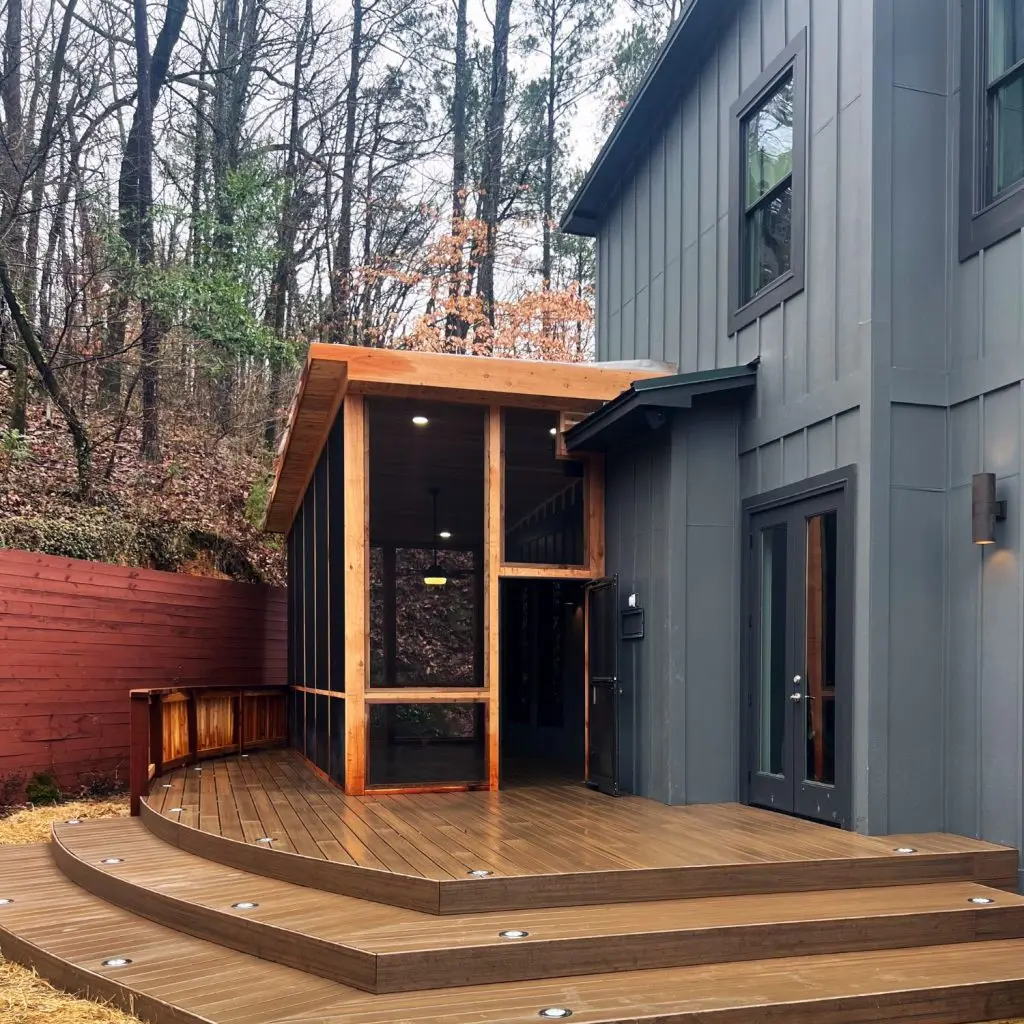Home Renovations & Exterior Repairs

Here’s What Pelham Homeowners Need to Know
Thinking about turning that open deck into a shady retreat? A lot of Pelham homeowners come to us hoping to add a roof to their existing deck. On paper, it seems like a smart way to save money—use what you’ve got, throw a roof on top, and enjoy some shade. But here’s the honest truth: most decks throughout the greater Birmingham area just aren’t built to support the extra weight and stress that comes with adding a roof. If you’re looking for help from a local screen porch builder here in Pelham, get in touch and we’ll be happy to share our advice.
In this article, I’ll walk you through the risks, the code requirements, and the right way to build a covered porch that’s safe, durable, and built to last.
Last Updated 8/31/2025 | Decks
Standard decks are designed to handle people, furniture, maybe a grill—not the weight of a roof system, and definitely not the pressure from wind or water pushing against that roof.
The weak points usually show up fast:
Footings are too small to handle the added load
Framing isn’t reinforced for the roof weight or uplift forces
Ledger boards aren’t secured properly for structural roofing ties
And in many cases, the lumber is just plain worn out
If your deck is more than 10–15 years old, it’s probably already near the end of its life. Trying to build a lifetime roof on top of a failing frame is like putting a new engine in a rusted-out car.
We follow the IRC (International Residential Code), which gives us clear guidance on how big a deck’s footings need to be depending on the load they carry. One key term here is Tributary Area—basically the square footage of roof or floor load that each footing supports.
This is all spelled out in Table R507.3.1 of the IRC. When you build a deck without a roof, your footings are only sized for the weight of the deck itself. Add a roof on top, and you’re nearly doubling the structural load—without doubling the footings.
📌 Here’s the exact code reference to tributary area if you’re curious
That’s why we always evaluate the footings first. If they weren’t sized to support a roof from the beginning, we don’t risk it. At the very least, we’ll need to dig out and replace each footer, as well as bring the existing structure up to code.

Even if your existing deck seems solid, adding a roof makes future repairs more complicated and more costly. Imagine trying to replace deck boards or fix rot when you’ve got a permanent roof structure sitting on top. You might end up tearing down more than you expected—just to fix one small issue.
From a long-term maintenance standpoint, building a new, code-compliant structure from the ground up is often the best way to go. It gives you peace of mind knowing you won’t be pouring money into patchwork repairs 5 or 10 years from now.
Building codes evolve, and most decks built in the early 2000s—or even the 2010s—don’t meet today’s standards. Fasteners, footings, guardrails, and framing spans have all changed.
If you’re in Pelham or nearby areas like Hoover or south Birmingham, there’s a good chance your current deck would require updates anyway—even if you weren’t planning to add a roof.
So if the deck already needs upgrading, it just makes more sense to build it right from the start.
There are exceptions—but they’re rare. Here’s what we look for:
The deck was overbuilt originally, with roof loads in mind
Footings are oversized and reinforced, and can be verified by pulling the original deck plans and inspection cards from the city inspector’s office
The framing is recent, treated, and in great shape
The ledger board is bolted properly and fully flashed, and lateral connection devices are present as shown in IRC R507.9.2
We still do a full structural assessment before giving the green light. If your deck checks every box, we’ll let you know. But if we find any weak links, we’ll be straight with you about your options.
🧰 “At Home Repair Service, we never recommend building on top of a structure that’s past its prime. If it wouldn’t pass inspection, we won’t build on it—and that keeps you safe.”

When we build a covered porch from scratch, we do it by the book:
Footings are sized for roof loads
Framing is properly reinforced and pressure-treated
Electrical and finishing options are built-in, not added later. This makes all the difference in the final covered porch looking built-in vs. tacked on.
The result is a structure that not only looks like it was always part of your home—but one that will last just as long.
Adding a roof sounds simple—but done wrong, it can cost you more in the long run. Let us take a look, walk you through your options, and help you build something strong, beautiful, and up to code.
Call today to schedule a site visit or request a free estimate. We’d love to help you create a covered porch you’ll enjoy for years to come.