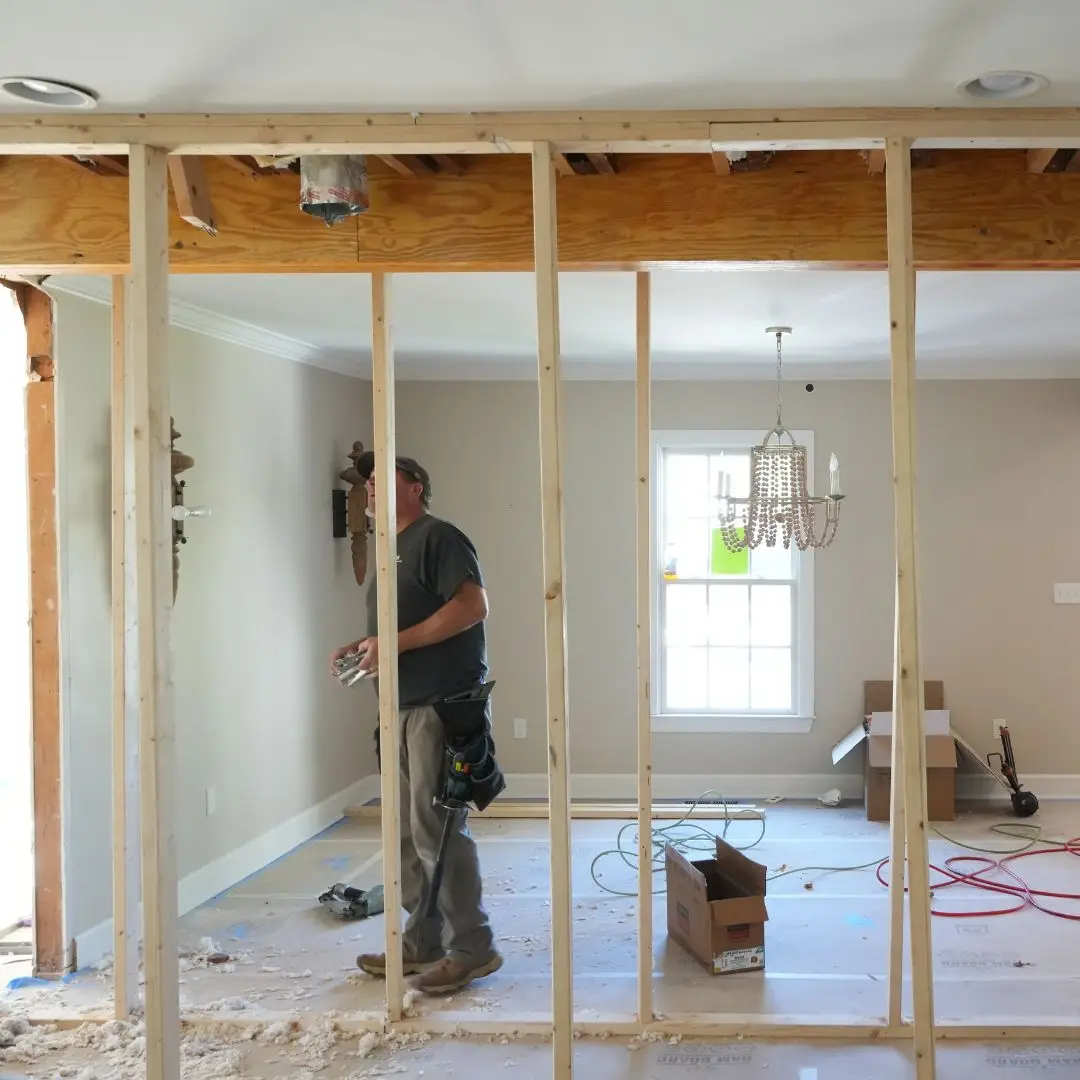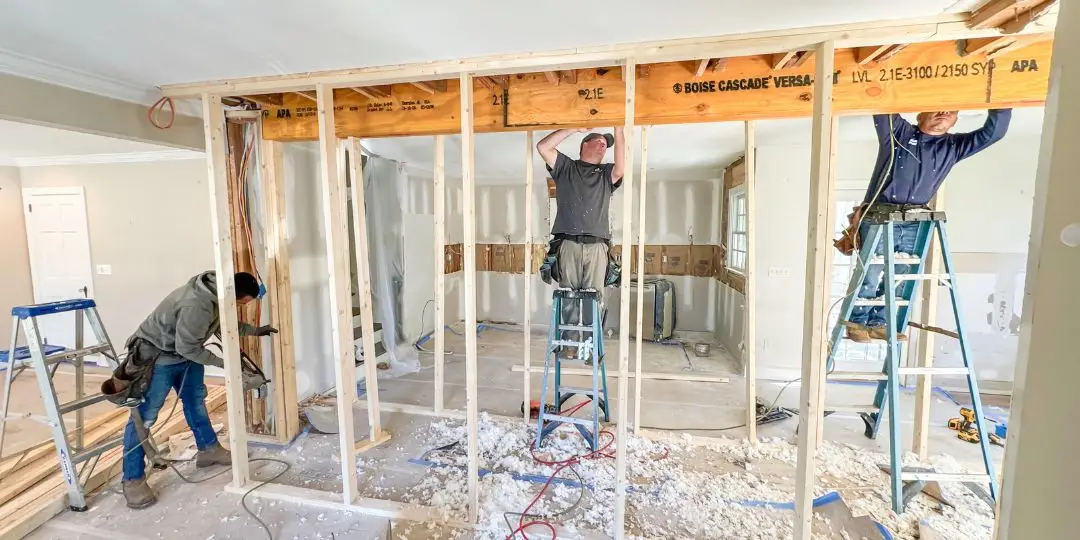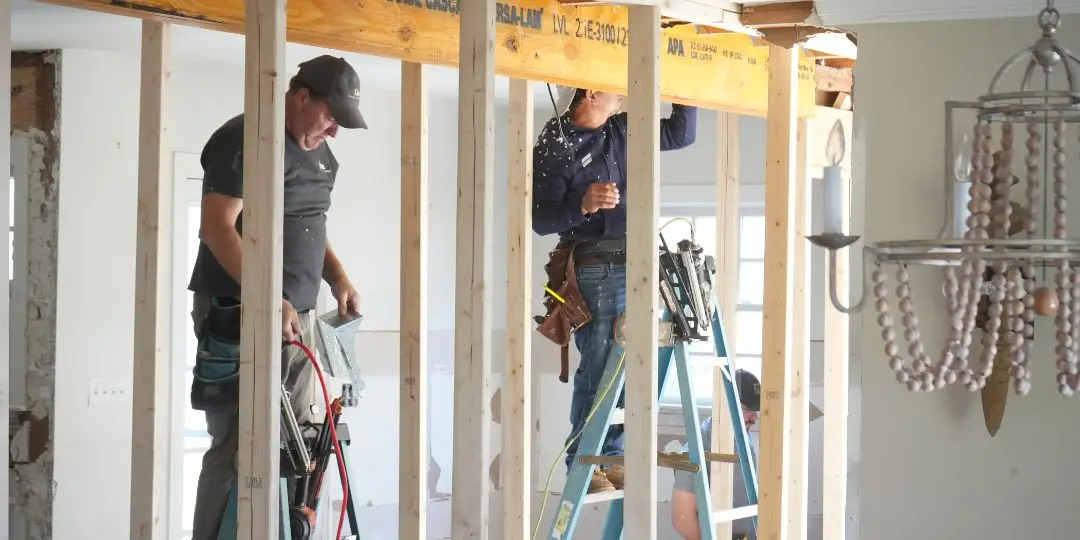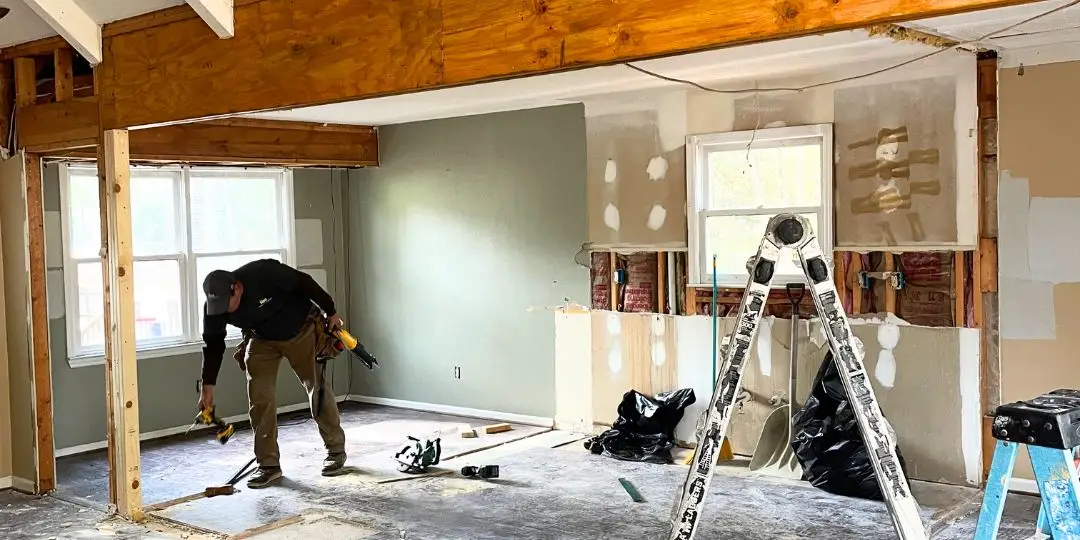Home Renovations & Exterior Repairs

Are you considering a home renovation that involves removing load bearing walls? If you are, then you’re in the right place. It’s a big job that requires careful planning to maintain your home’s structural integrity. This guide will walk you through the process, helping you avoid surprises and tackle your renovation with confidence.
Last Updated 2/19/2025 | Kitchen
By understanding these key points, homeowners can make informed decisions about their renovations and ensure their home remains safe and structurally sound.
Understanding load bearing walls is crucial before embarking on any renovation project that involves structural changes to your home. These walls are essential to the stability and integrity of a building, as they carry and distribute the weight of the structure above them down to the foundation. Identifying which walls are load bearing is the first step in planning a renovation that includes wall removal.
In most cases, load bearing walls run perpendicular to the floor joists and are typically positioned at the center of a house. Think about how a hallway is typically placed in the center of a home. That’s because it’s the center of a home is the perfect place to add supporting walls.
Knowing a little bit about framing will help set the ground work for understanding why we use load bearing walls in the first place. Engineers have figured out that wood has a particular strength according to its thickness and length. Because of this, building codes exist to prevent anyone from creating a joist span that will fail under the weight of your house.
For example, the maximum span of a 2″x10″ made of Southern Yellow Pine is 18 Feet, according to the International Residential Code. Most houses are wider than this, which is why we need the supporting walls. These floor joists sit on top of the load bearing walls.
It’s important to note that not all exterior walls are load bearing, as some are designed to bear only the weight of the roof. To accurately determine which walls are load bearing in your home, it’s advisable to consult with a structural engineer or a qualified building professional.
Recognizing the signs of a load bearing wall is essential for homeowners who are considering renovations that involve structural modifications. Several indicators can help identify load bearing walls, including the direction of the floor joists, the presence of perpendicular walls, and the positioning of walls in relation to the roof structure. Additionally, load-bearing walls are often supported by beams or columns in the basement or crawlspace.
Another clue to look for is the location of walls in multi-story buildings. Load bearing walls typically align from one floor to another, providing crucial support for the entire structure. Stairwells are usually a tale tale sign of a wall being load bearing. It’s important to look in the attic, as there are support posts that run from the roof to the ceiling joists. These can help you identify walls that are under load from your roof.
It’s essential to approach this assessment with caution, as incorrectly identifying a wall as a non load bearing wall can have severe consequences for the safety and stability of your home. When in doubt, always seek professional guidance to confirm a load bearing wall before proceeding with any renovation plans.

Load-bearing walls are placed where they provide the most structural support, which often happens to be the same areas homeowners want to open up during a remodel. Kitchens, basements, and stairwells are the most common locations where these walls create challenges. Whether it’s removing a wall to expand a kitchen, eliminating basement support columns for a more open space, or relocating a stairwell, each of these changes requires careful structural planning to ensure the home remains safe and sound.
One of the most common requests in kitchen remodeling is removing a wall to create an open-concept layout. In many cases, this wall separates the kitchen from a dining or living room and plays a critical role in supporting the upper floor or roof. Since load-bearing walls run perpendicular to floor joists, they’re often positioned right where homeowners want more space. If you’re considering opening up your kitchen, this step-by-step kitchen remodel planning guide walks you through everything you need to know—from layout changes to budgeting and materials.
To safely remove a kitchen wall, a structural engineer will determine the correct size and type of beam needed to carry the load. Most contractors install an LVL beam (Laminated Veneer Lumber) because it’s strong, stable, and designed for heavy loads. Without proper reinforcement, removing a kitchen wall could lead to sagging floors, cracked ceilings, or even structural failure.
Basement remodels often involve removing support columns to open up the space. These columns might seem like an inconvenience, but they’re essential for distributing the weight of the home above. The floor joists and beams rely on these supports, and taking them out without reinforcement can compromise the structure.
When homeowners want a more open basement layout, we typically replace the columns with an LVL beam that spans the required distance. The longer the span, the stronger the beam needs to be. In some cases, additional footings or posts may be required to support the new load path.
Stairwells are one of the most structurally important areas in a home. Architects and engineers use them as natural support points because they’re centrally located and provide an ideal place to transfer loads from the roof and upper floors down to the foundation. This is the same reason stairwells are one of the safest places to be during a tornado—the surrounding structure helps brace the space.
In full home remodels, homeowners sometimes want to move a stairwell to a different location. This isn’t as simple as shifting a few steps. Because stairwells often support the roof and floor system, removing or relocating them requires a new load path, which may include adding new beams, walls, or posts elsewhere in the home. This type of modification requires detailed planning, engineering calculations, and city permits to ensure the home remains safe and structurally sound.
The process of removing a load bearing wall is a complex undertaking that requires careful planning and precise execution. Before initiating any work, it’s essential to consult with a structural engineer to assess the structural implications of the wall removal and to devise a suitable support system for the load that the wall currently bears.
Once the structural considerations are addressed, the actual removal of the load bearing wall can start. This typically involves opening up the wall, removing any necessary framing members, and reinforcing the surrounding structure as needed. This may involve installing temporary shoring support beams or ceiling joists to ensure the stability of the structure during the removal process. It’s crucial to hire a professional who will use best practices and local building codes to guide their decisions throughout the removal process to maintain the safety and integrity of the home. This is not a DIY and must not be attempted by amateur repairmen or homeowners.
Careful attention should be paid to electrical, plumbing, and HVAC systems that may be affected by the wall removal. Proper rerouting and reconfiguration of these systems are essential to ensure that the functionality of the home is not compromised. Engaging the services of a qualified contractor with experience in structural renovations is highly recommended to ensure that the wall removal is carried out with precision and expertise.

Selecting a reputable contractor with expertise in structural renovations is paramount when it comes to removing a load bearing wall. A skilled contractor will work in collaboration with the structural engineer to execute the plans for wall removal with precision and attention to detail. It’s essential to engage a contractor who has a proven track record in similar projects and possesses the necessary licensure and insurance to undertake structural modifications.
When evaluating potential contractors, request and review their portfolio of past projects, paying particular attention to the successful completion of a load bearing wall removal. Seek references from previous clients and inquire about the contractor’s approach to project management, communication, and adherence to timelines. The contractor should also have a thorough understanding of local building codes and regulations, ensuring compliance throughout the renovation process.

Hiring a qualified structural engineer is an essential step in the process of removing a load bearing wall. A structural engineer possesses the expertise to calculate the structural implications of wall removal, devise appropriate support systems, and ensure that the integrity of the home is maintained throughout the renovation. Their role is crucial in determining the feasibility of the proposed modifications and in providing detailed plans and calculations required for obtaining permits.
When seeking a structural engineer, it’s important to select a professional with relevant experience in residential structural renovations. Look for credentials, such as a Professional Engineer (PE) license, and seek recommendations from reputable sources. A thorough evaluation of the structural engineer’s qualifications and track record can provide confidence in their ability to guide and oversee the load-bearing wall removal process with precision and expertise.
Don’t let this sound overwhelming. Any qualified contractor should have an engineer they work with routinely and will get them involved in the project before permitting begins, eliminating the need to learn how to vet the engineer yourself properly.
Before removing any load bearing walls, the necessary permits and approvals from the local building authority are required. This typically involves submitting detailed plans and structural calculations prepared by a licensed professional, such as a structural engineer or architect. The permitting process ensures that the proposed wall removal complies with building codes and regulations before any work begins, guaranteeing the safety and integrity of the structure.
In addition to obtaining permits, it may be necessary to seek approval from homeowners’ associations or other governing bodies, especially in planned communities or historic districts. Engaging with the relevant authorities early in the planning stages of the renovation can help avoid delays, complications, and extra expenses during the construction phase. The last thing you want is for an authority to stop the work once it’s started. A qualified contractor will be well-experienced in the process and will ensure a smooth start and finish to your project.
In some cases, homeowners may explore alternatives to removing a load bearing wall, especially when the structural implications or cost of wall removal are prohibitive. One alternative is to create open spaces by incorporating architectural features such as archways, columns, or beams to maintain the structural integrity of the wall while achieving the desired aesthetic and functional goals. This approach allows for the preservation of load-bearing walls while enhancing the flow and visual appeal of the living space.
When it comes to the financial aspect of removing a load bearing wall, there’s a spectrum of factors that contribute to the overall cost. Key elements influencing the price include:
Basic Removal Costs: While the fundamental process of wall removal (involving sheetrock removal, adding temporary supports, extracting framing components, and installing new beams) might start at around $5,000.00, the complete cost often extends beyond this.
Additional Considerations and Costs:
Given these factors, the total expense for a load bearing wall removal project can range between $10,000.00 to over $15,000.00.
For a precise and tailored estimate, consultation with a professional is essential. At Home Repair Service, we’re ready to assist you in determining a budget for load bearing wall removal that aligns with your specific needs. Contact us at 205-858-1658 or schedule a callback for a comprehensive plan and cost analysis for your project.
With proper structural support, all of it. Typically, an LVL beam is installed to redistribute the weight safely. The key is ensuring the load is properly supported before the wall is removed.
The wall removal and beam installation alone cost about $1,500-$2,500. However, once you factor in drywall repairs, flooring, painting, and possible electrical or plumbing work, the total cost typically ranges from $10,000-$15,000.
No. A structural engineer is needed to calculate the correct beam size, and a permit is required for proper inspections. Attempting to remove a load-bearing wall yourself could cause serious structural damage or even a collapse, leading to major safety risks.
Yes. A permit is required to ensure a proper structural plan is in place and is executed.
Ensuring safety during the removal of a load bearing wall is of paramount importance to protect both the people living in the home and the integrity of the structure. Before starting any work, it’s crucial to implement safety measures such as securing the work area, wearing appropriate personal protective equipment, and conducting a thorough assessment of the house’s structural stability. It’s advisable to engage a professional who prioritize safety and stick to industry best practices.
Throughout the wall removal process, it’s essential to monitor the structural changes and promptly address any unexpected developments to maintain a safe working environment. Additionally, communication and coordination among the structural engineer, contractor, and other tradespeople involved are vital to ensure that safety protocols are followed at every stage of the renovation. By prioritizing safety, homeowners can mitigate risks and safeguard the well-being of all individuals involved in the wall removal project.
In conclusion, navigating the removal of load bearing walls requires careful planning, expert guidance, and a thorough understanding of the structural implications involved. By identifying load-bearing walls, recognizing the signs of their presence, and engaging the services of a qualified structural engineer and contractor, homeowners can embark on a successful wall removal project with confidence.
Obtaining the necessary permits and approvals, exploring alternatives to wall removal, considering cost implications, and prioritizing safety are integral aspects of the process. Homeowners should approach wall removal projects with diligence, seeking professional assistance and adhering to legal requirements to ensure a seamless and safe transformation of their living spaces.
With the knowledge and insights gained from this comprehensive guide, homeowners are empowered to make informed decisions and navigate the complexities of load-bearing wall removal, ultimately achieving their renovation goals while upholding the structural integrity of their homes. Embrace the journey of home transformation with confidence and clarity, knowing that you are equipped with the essential information to navigate load-bearing wall removal successfully.
If you need any help better understanding your home’s unique requirements, feel free to call us at 205-858-1658, and we’ll schedule a consultation to help you in any way we can.
If you live in the Birmingham, AL and are looking for a great contractor for your kitchen remodeling project, we’d love to help. Check out any of our service pages to see if we’d be a good fit.